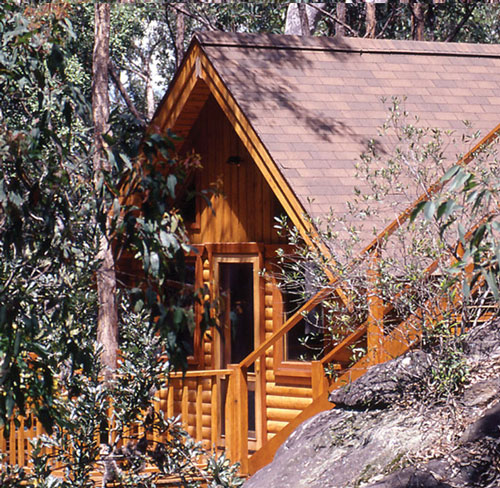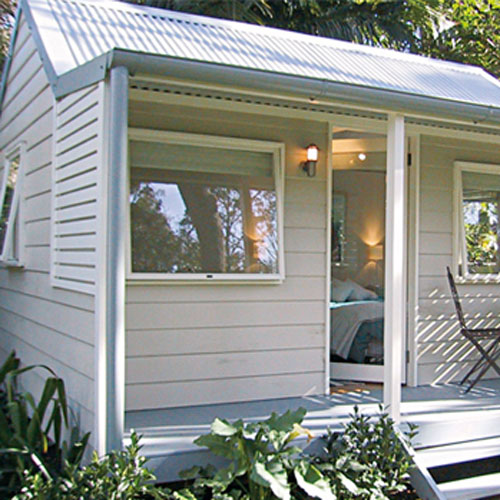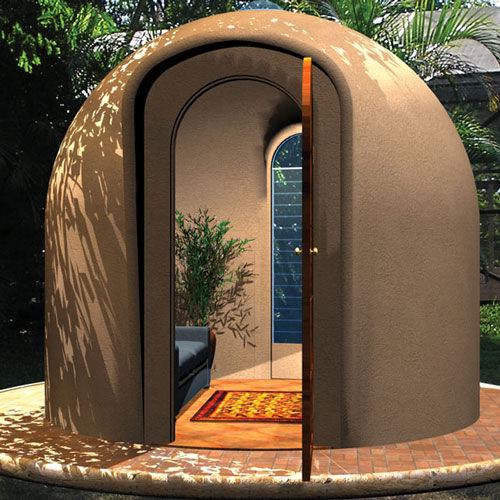
We’ve put together a list of the different types of backyard cabins available. Prices start from about $20,000 but can vary depending on what options you choose, whether you will complete the installation yourself and what materials are used.
Future Shack
The look
You’ve seen them before, but usually on the deck of a ship or the back of a truck. Developed with emergency relief housing in mind, this truly recyclable and sustainable dwelling can now be installed in your very own backyard.The ‘Future Shack’, made from recycled 20-foot shipping containers, has grown wings and little legs as well. The shack has landed!
Construction and timing
Open wide – inside is a parasol roof, which goes up to reduce heat, an access ramp, and a pair of steel brackets with telescopic legs. Interior walls are made from marine ply or paint-finished MDF.In addition, the Future Shack is completely moveable – a bit like a high-end caravan. Just fold it up and off you go, knowing it can be out up again in 24 hours.
Other goodies, such as water tanks and solar power cells, come as optional extras. The shack can also be fitted with a bathroom and kitchen. A complete rectangular package!
Visit: Sean Godsell Architects : www.seangodsell.com
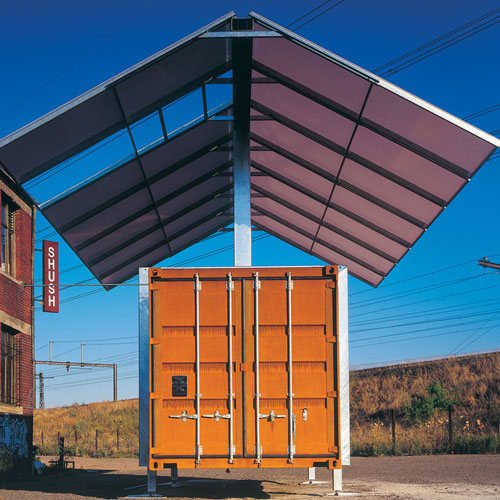
From shipping container to instant dwelling, the Future Shack can be erected in 24 hours and folded up just as quickly
Appalachian Log Homes
The look
Oh, give me a home, where the kangaroos roam… You don’t have to be a cowboy to enjoy a log cabin – especially not this one.The standard Appalachian Log Home has the familiar log-on-log profile of the wild, wild, west, with variations on the theme also available.
You can choose between the milled or engineered model, or go for the lavish handcrafted version, built from Aussie white cypress. Yee-ha!
Construction and timing
There is a wide variety of design options available, but ‘The Cabin’, ‘The Chinook’ and ‘Wood Art’ models are most suited to backyard spaces. Built on piers, the kits include bearers, joists and panel flooring, with a tongue-and-groove option available.The cabins measure approximately 4m x 7m, and contain a living area, bedroom, small kitchen and bathroom. The single-roomers come with just a verandah, which are less difficult to get council approval for than other models.
An Appalachian Log Home will take around 3-4 weeks to construct with a mate, but a bit less with help from experts.
Visit: Appalachian Log Homes
www.appalachianloghomes.com.au
This log home is self-contained with kitchenette, small bathroom and loft bedroom
Deck House
The look
Seriously stylish, the ‘Deck House’ is a wonderful place for contemplation. While you can’t move in permanently, you could easily while away the hours – working, contemplating, or just snoozing. There’s also scope to add many more elements, such as a kitchen, built-in furniture, an outdoor shower and so on.
Construction and timing
Choose from a range of different timbers for the construction. Doors come either as bi-fold or hinged. The walls are made from plywood, lined with ‘wood-chip’ wallpaper and topped off with a Colorbond roof. Guttering and water tanks come as optional extras. The Deck House takes around three days to complete, from the piers being poured to positioning
your beanbag. The deck area measures 5.4 x 5.4m, with the house itself measuring 3.6 x 2.4m.
Visit: Noek Design
www.noekdesign.com
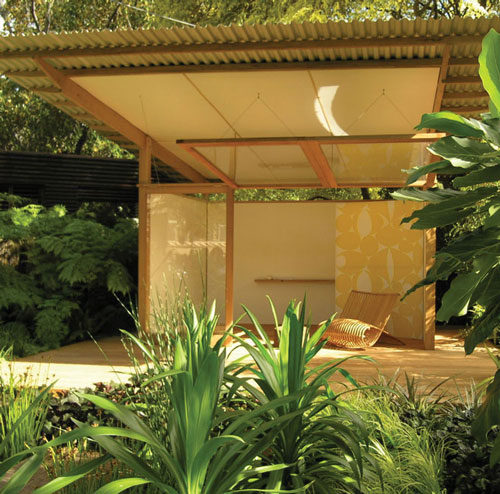
Take your pick of optional timbers: blackbutt, spotted gum or iron bark
Classic Beach Style
The look
This swish little Backyard Cabins’ weatherboard comes in two styles – ‘Country’ and ‘Beach’. They include design elements, such as a verandah on both sides of the cabin, so you can sit outside and listen to the seagulls – or bellbirds. Ahh bliss.
Construction and timing
In just 2-5 days, you can have your mini-pad in place. The ‘Classic Beach’ comes in kit form, so you can either DIY, or hire a tradesman to do it for you. If you live in Sydney, the Backyard Cabin team can install it for you. The cabins sit on piers set into concrete footings, so site levels are not an issue. The weatherboard, timber floors, kitchen, bathroom, insulation, electrical and so on, are optional extras.
Visit: Backyard Cabins www.backyardcabins.com.au
This Classic Beach Style cabin has a painted finish and Colorbond roof
Classic Cabins
The look
It’s a little bit country, a little bit colonial and a little bit Aussie-traditional. Aptly named, the cabins and bungalows in the Designer Range by Classic Cabins employ a modular panel system that just bolts together – making them super-easy to install. The Designer Range has pine framing, western red cedar weatherboards and aluminium windows. Fashions come and go but a classic is forever.
Construction and timing
The modular panels are delivered to site along with everything you need for DIY completion of the project, including windows, internal walls and lining. Other options include having the cabin built to lock-up stage, doing just the fit-out yourself, or the ‘complete’ option, where you just lie back and direct from your banana lounge. The cabins sit on stumps, and start at 4.8 x 4.9m, including a verandah. Additions, such as bathrooms, will increase the size. The cabin will take up to two weeks to complete.
Visit: Classic Cabins http://www.classiccabins.com.au
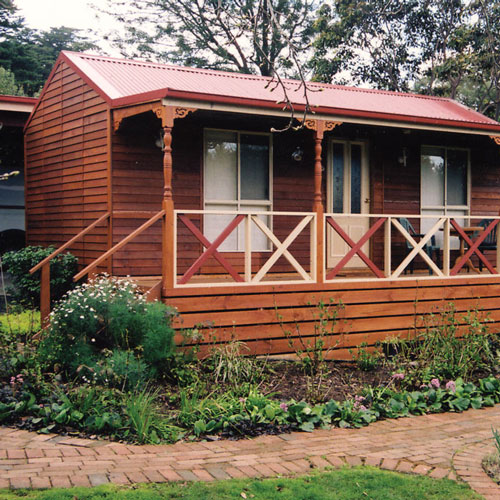
The 8.4 x 4.9m version in the the Designer Range includes a verandah
The Hobbit
The look
Pass me the ring, Frodo! The Hobbit DomeShell is a wondrous little unit that’s well ventilated, cyclone-rated, transportable and, well, round. It’s compact, it comes intact and it’s easily installed.
Construction and timing
The starter model is 3m2: 2.7m high at the apex and with a 7m squared floor area. The Hobbit is assembled on site, and comes with ventilated skylight, louvred window and door, conduits for lights and power and is painted both inside and out.The Hobbit can also be modified in a number of ways to suit any particular requirements you may have.
Visit: DomeShells
www.domeshells.com.au
The possibilities for The Hobbit include an office, sleep-out, studio, kids playhouse or meditation space
Sign up here to have Handyman’s favourite stories delivered straight to your inbox


